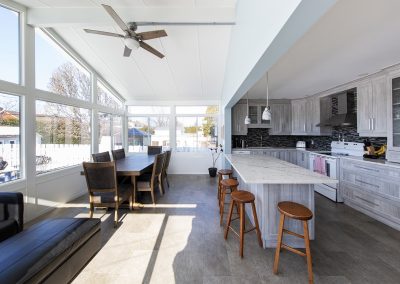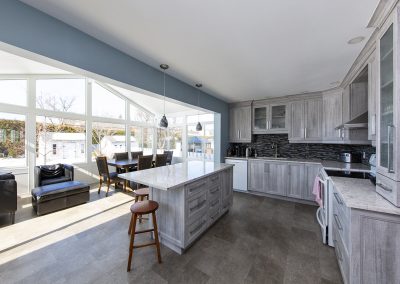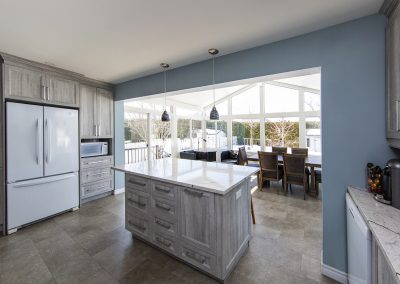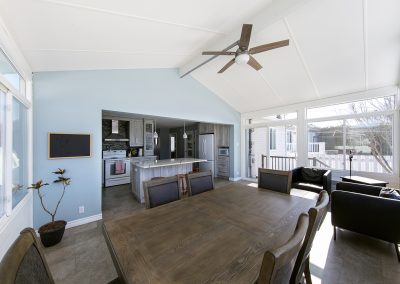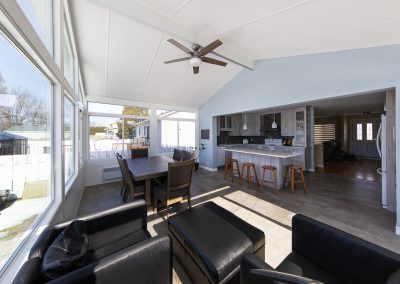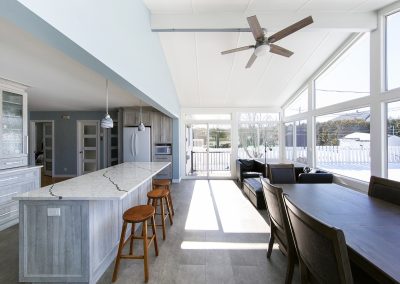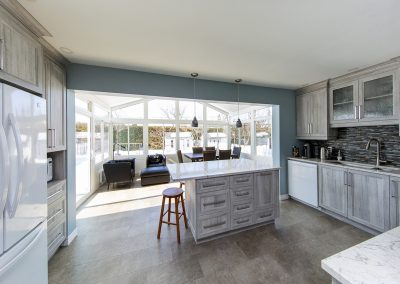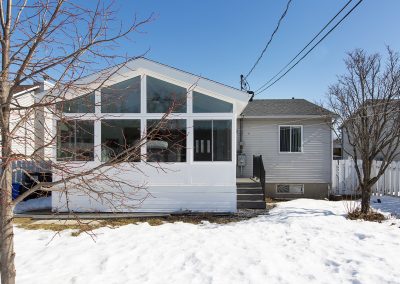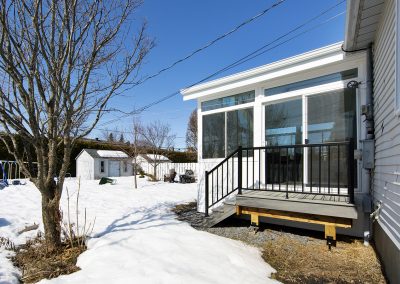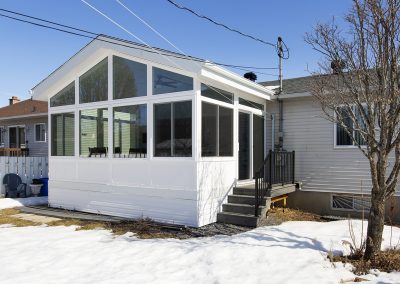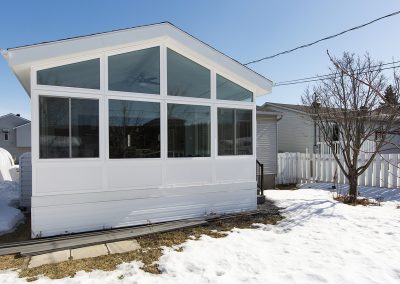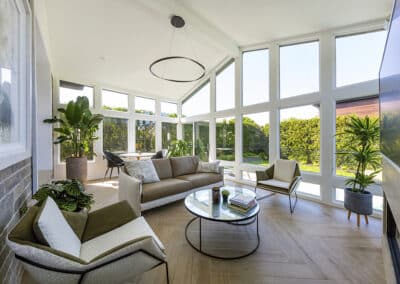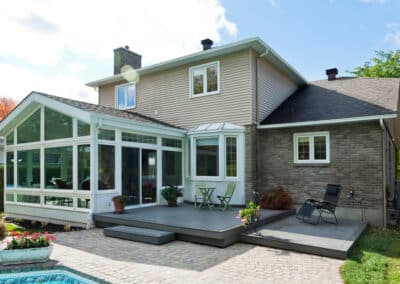DERY PROJECT
DERY PROJECT
Repentigny
2020
18' x 12'
The Dery family wanted a real dining room and an island with seating in the kitchen. Project completed in Repentigny on the South Shore of Montreal.
Project details:
- Piles driven below the frost line
- Insulated floor (R32) with urethane
- 4-Season Sunroom:
- Aluminium structure covered with PVC
- Double-glazed windows, thermal pane, Low E, Argon, Energy Star certified
- Cathedral ceiling, interior vinyl finish, exterior shingle finish
- 14' wall opening with drywall finish, joints, and painting
- Vinyl floor covering
- Electricity: 3 interior outlets, 3 exterior outlets, 2 Stelpro convection heaters
- Basic composite balcony
- Vinyl skirting, white color
Questions?


