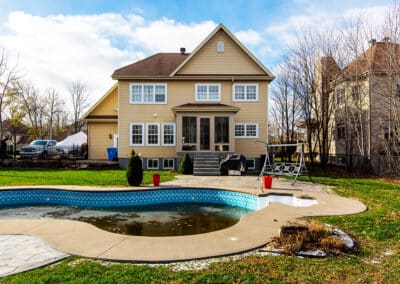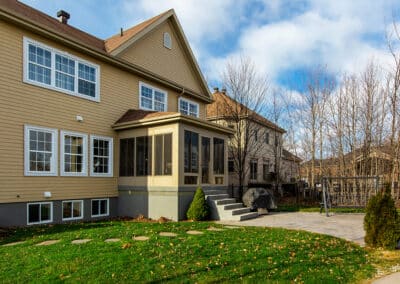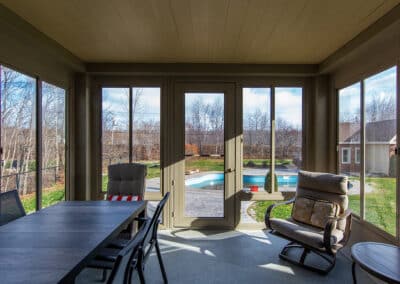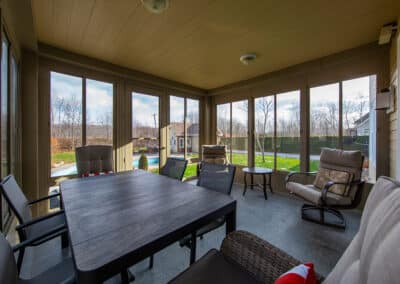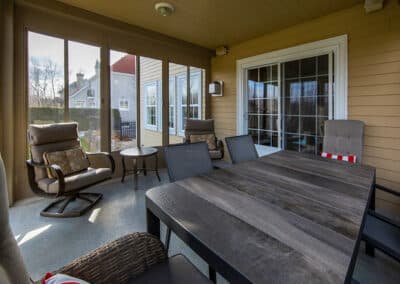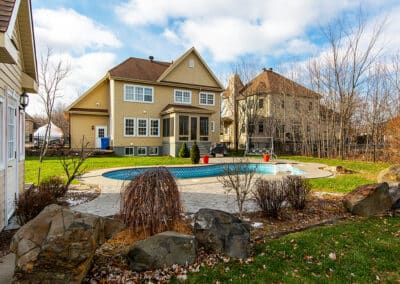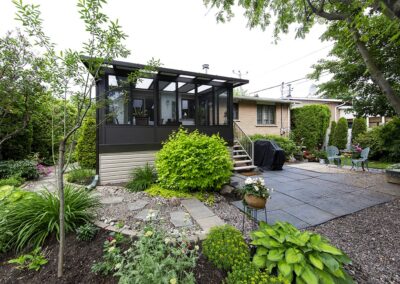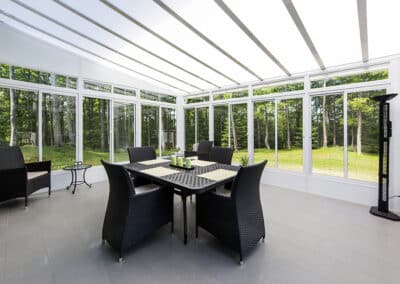SARRAZIN PROJECT
SARRAZIN PROJECT
Boucherville
2018
11'x11'
The clients already had a covered gallery and asked us to close it with 3-season sunroom walls made of single-glazed glass. To maintain the uniformity of the house, we installed a clay-colored structure.
This relatively narrow new room offers a zen space with enough room for dining. The breathtaking view of the trees provides them with a peaceful retreat. Work completed :
This relatively narrow new room offers a zen space with enough room for dining. The breathtaking view of the trees provides them with a peaceful retreat. Work completed :
- Installation of 3-season walls on an existing covered gallery:
- Clay-colored aluminum structure
- Single-glazed sliding windows with full-size screens
- Glass half-walls for the facade and clay-colored insulated panel half-walls
- Removal of aluminum from 2 columns and reinstallation of clay-colored aluminum on the columns
- Aluminum cladding for the 3 existing beams
Questions?


