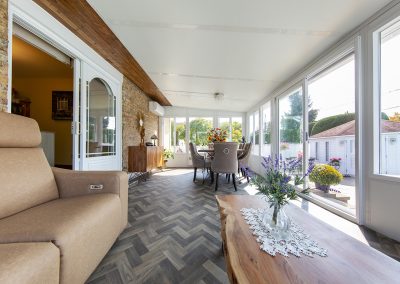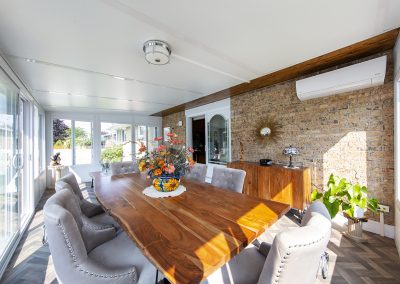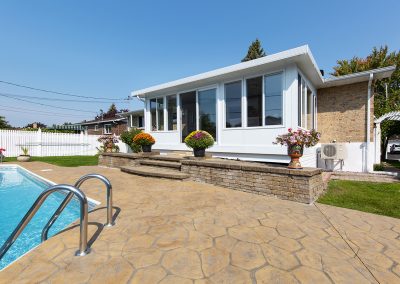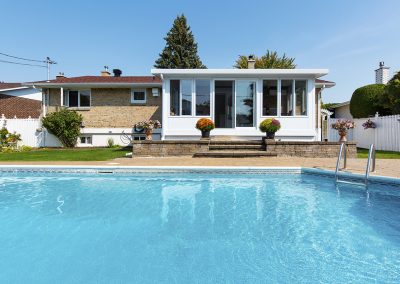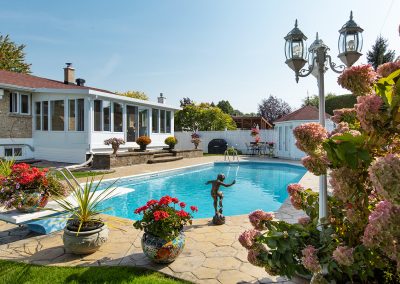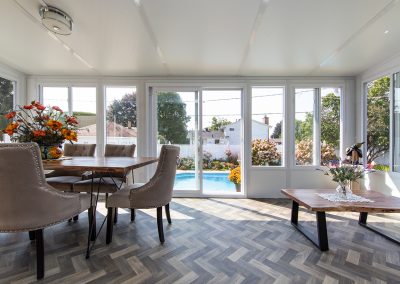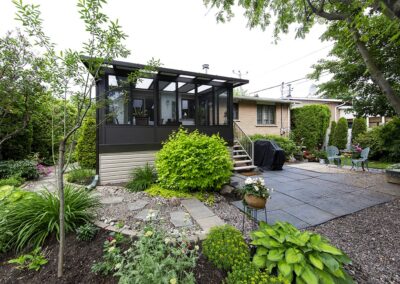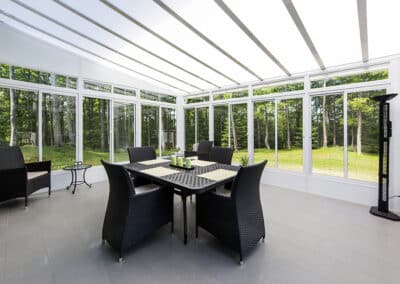GAUBY PROJECT
GAUBY PROJECT
St-Bruno
2020
20' x 12'
Project done in St-Bruno de Montarville on the south shore of Montreal.
The customer wanted to replace their existant awning sunroom by a 3 seasons + sunroom. They wanted a bright room that could be used almost all year round. The sunroom measure 20′ x 14′ which allows two areas. Indeed, a dining area to accommodate 6 people and a rest area with a sofa has been installed in the solarium.
Work completed:
- Demolition of the existing veranda
- Construction of a isolated floor on piles
- Aluminium structure, white color
- Double glass window, thermos
- Installation of the sunroom on the fascia of the house
- Remove the aluminium on the soffite house and put some wood
- Isolated roof 6”
- Vinyl flooring
- Electricity and heating
- Vinyl skirt, color white to cover under the base floor
Questions?


