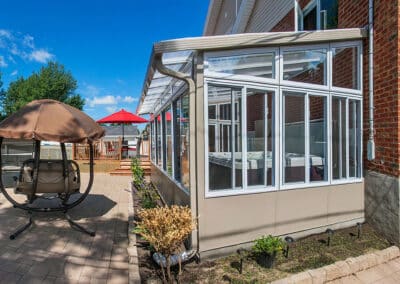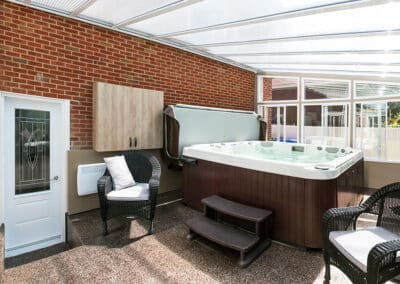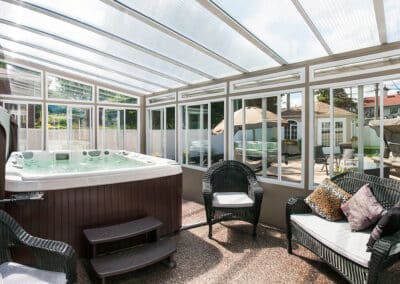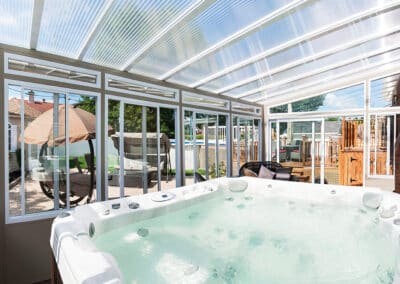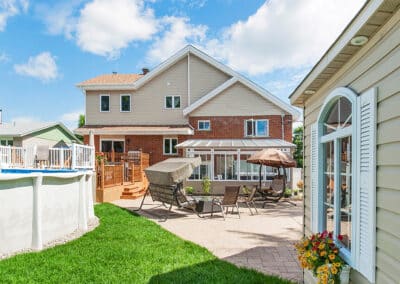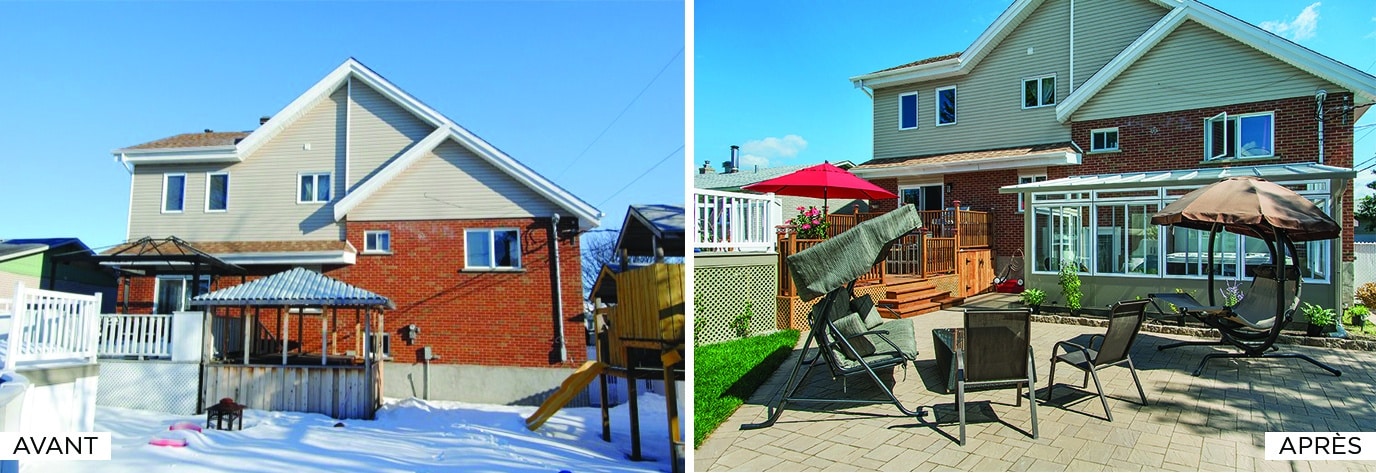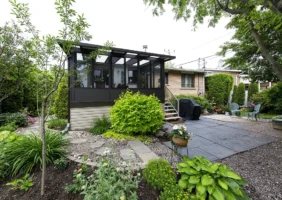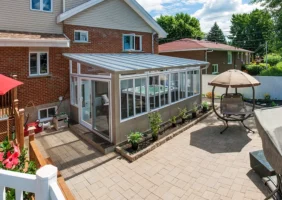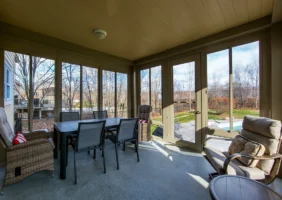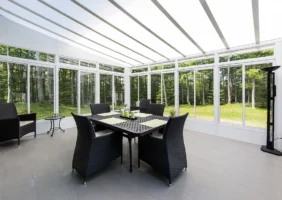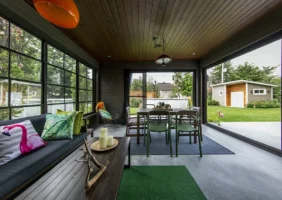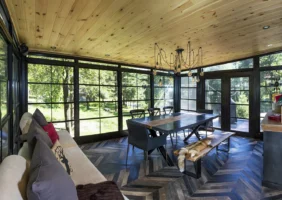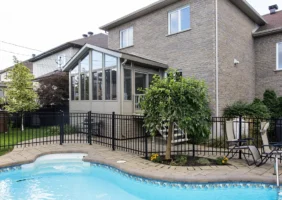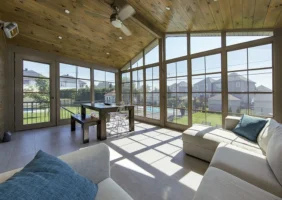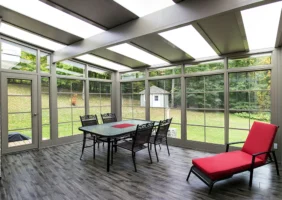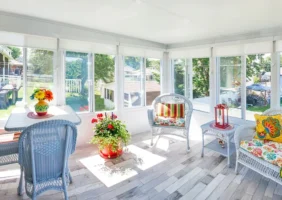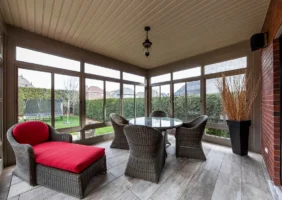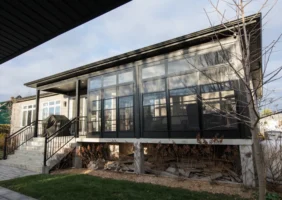CLAVET PROJECT
CLAVET PROJECT
$45 000
Varennes
2015
18′ x 12′
Custom 3-Season Veranda Project
The clients had a spa protected by a small wooden structure with a tin roof. They wanted to enjoy the space more often and the idea of enclosing it with walls emerged. The spa was moved, and we built a beautiful, spacious structure a bit farther from the house, allowing them to add a terrace space right outside the patio door. The spa is now directly accessible from the house without stepping outside and has become a relaxing area, even outside the spa, with the addition of lounge chairs.
The yard is now better organized, with dedicated spaces for all seasons and activities!
Project details:
- Construction of a concrete slab foundation
- Clay-colored aluminum structure installed on the slab
- Custom-built 3-season sunroom with single-glazed window
- White sliding windows with full-size screens
- Insulated panel half-walls, aluminum finish inside and outside
- Light-colored acrylic roof with 1-foot cornices all around
- Integrated gutters in the structure
- Electricity
- Vinyl floor covering
Questions?
"*" indicates required fields


