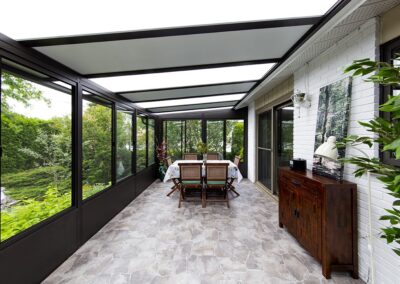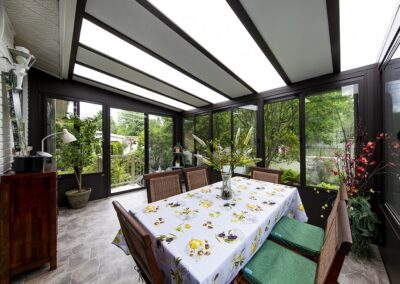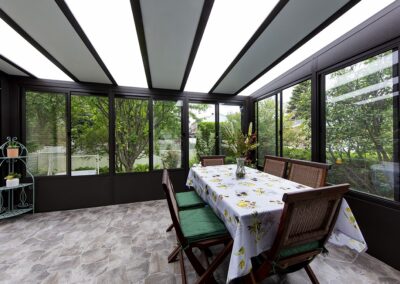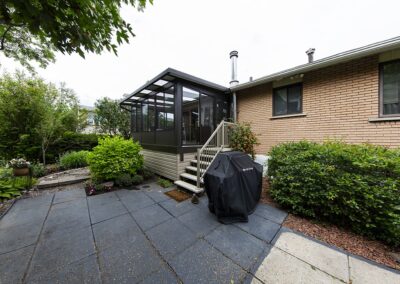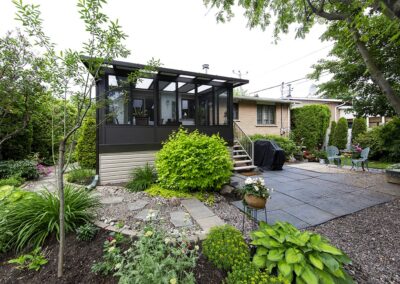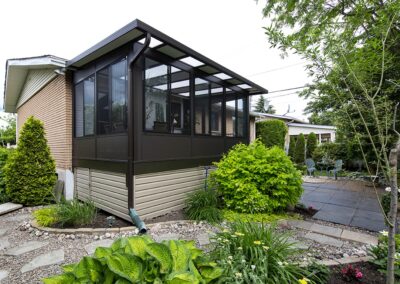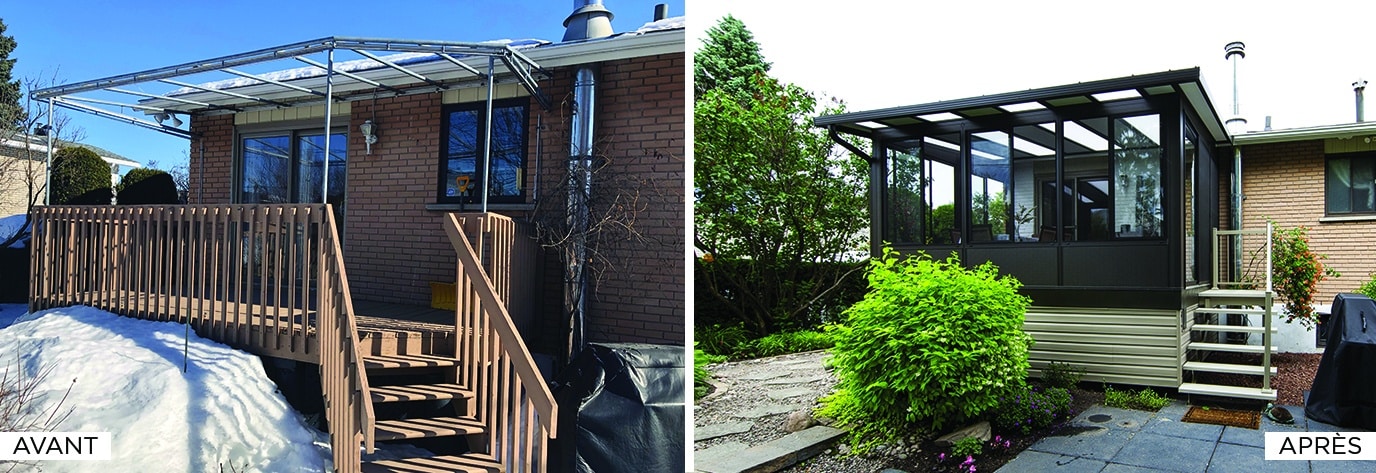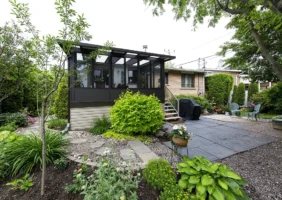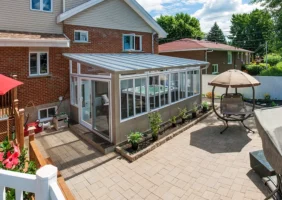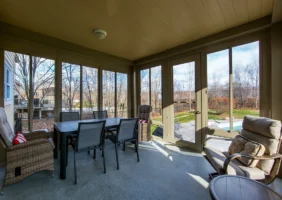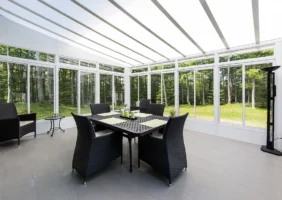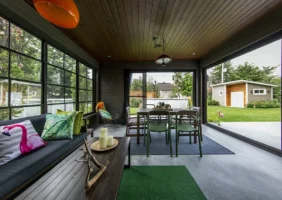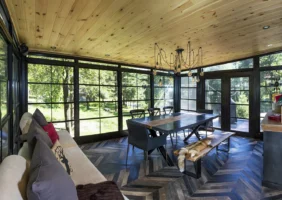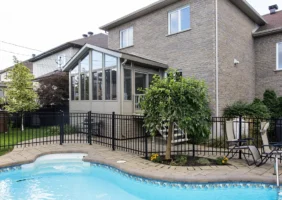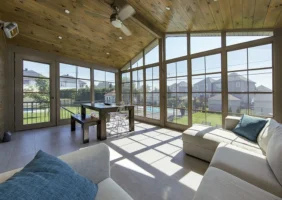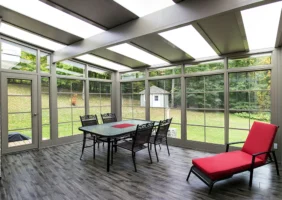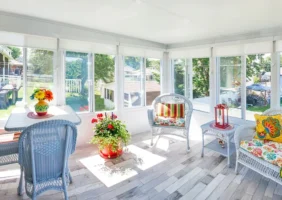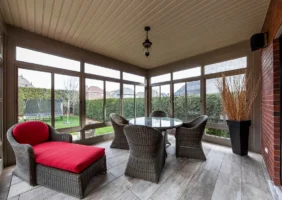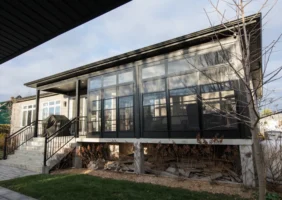DESCHAMPS PROJECT
DESCHAMPS PROJECT
$28 000
Brossard
2019
14′ x 10′
Custom-built 3-season veranda
The clients had a wooden patio covered by a metal structure designed to hold a canvas. They wanted to close off the space to better enjoy it. We installed a custom-built 3-season sunroom with single-glazed windows and a hybrid roof to let in light while keeping the space comfortably cool.
We positioned the sunroom along the house’s cornice, cutting the gutter. The house wall was preserved but repainted in white on the inside.
Project details:
- Non-insulated floor on screw piles
- Custom-built 3-season sunroom with single-glazed windows
- Sliding windows with full-size mosquito nets
- Insulated panel half-walls with aluminum finish inside and outside
- Insulated panel transom windows
- Hybrid roof: alternating aluminum and acrylic
- Vinyl floor covering
- Aluminum gallery and stairs
Questions?
"*" indicates required fields


