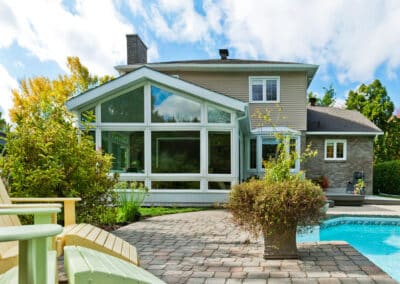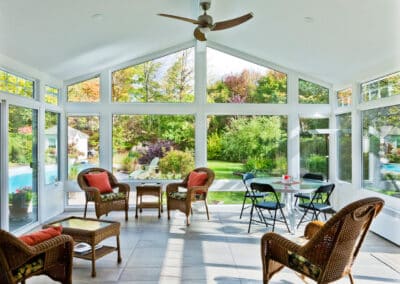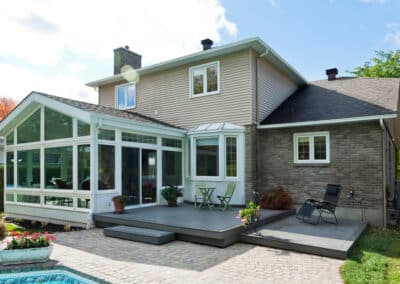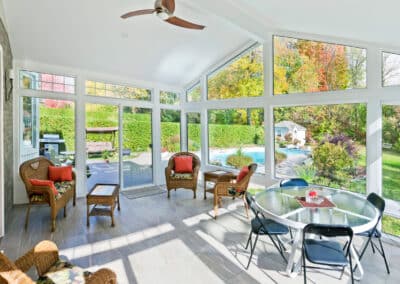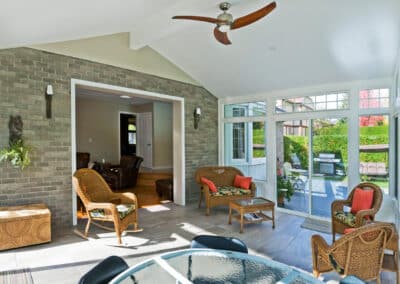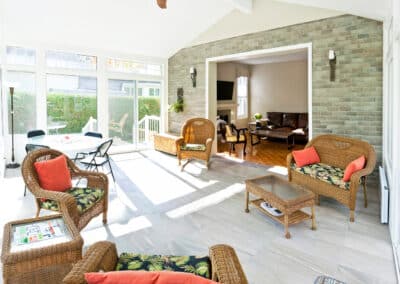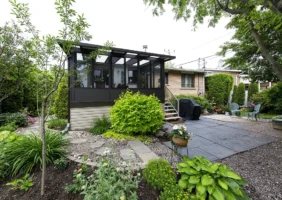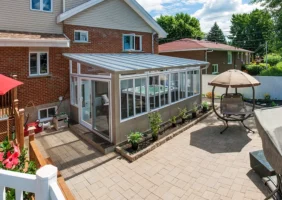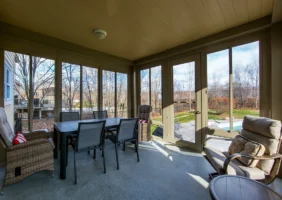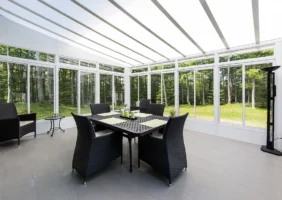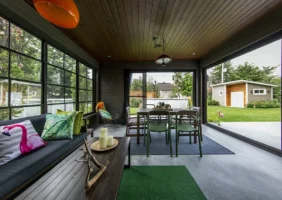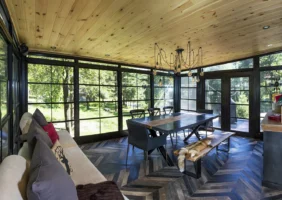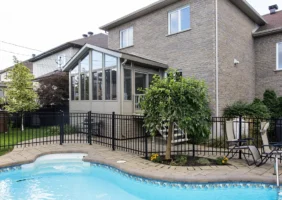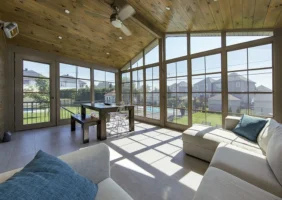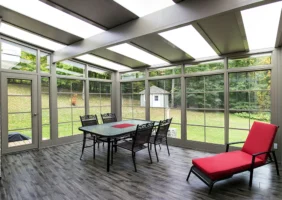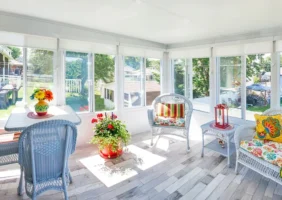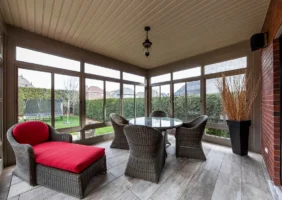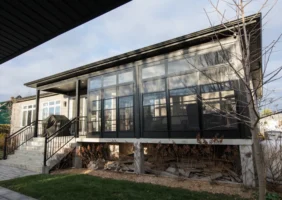HOGG PROJECT
HOGG PROJECT
$52 000
Saint-Bruno
2013
17.6′ x 13′
The client wanted to expand their home to create a relaxation space adjacent to the living room. We removed the patio door and framed the opening to allow easy passage between the two rooms without a door. We provided a turnkey project, allowing the client to make choices while we took care of all the details.
Work completed:
- Removed the existing deck
- Constructed an insulated floor on piles
- Built a custom four-season solarium
- Fiberglass structure covered with white PVC
- Double-glazed windows, thermos, Argon, LowE, Energy Star certified
- Asphalt shingle roof
- Choice of fixed or crank windows, including screens
- Double-glazed glass half-walls on the façade and full walls on the sides
- Double-glazed transoms in a tiled style
- Gypsum ceiling, jointing, and painting
- 1 patio door on each side
- Removed the patio door, framed the opening, and added finishing moldings
- Wood flooring
- Electrical work and heating
Questions?
"*" indicates required fields


