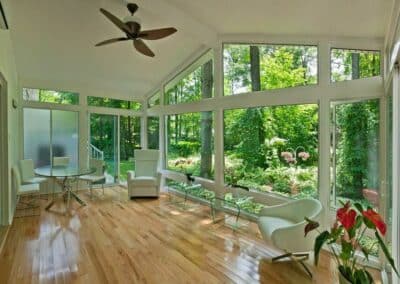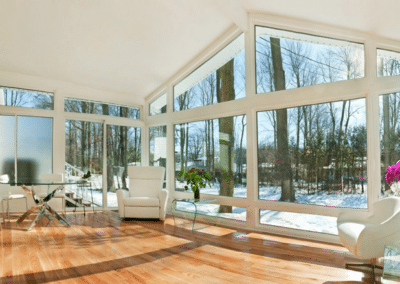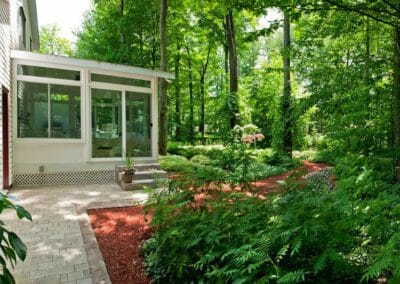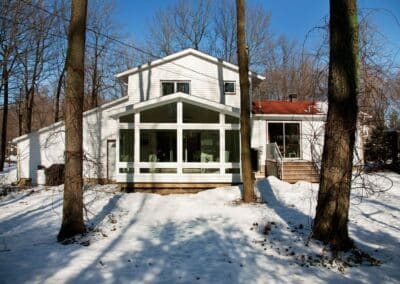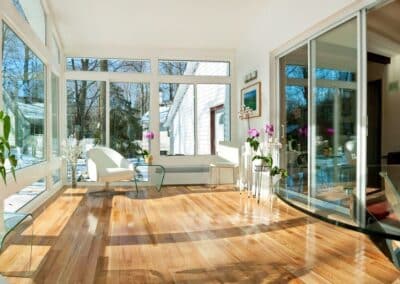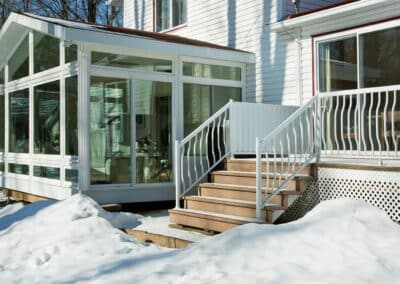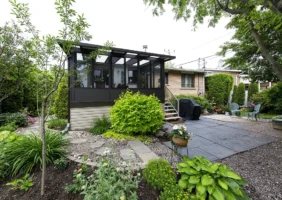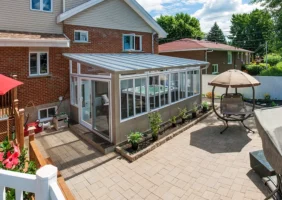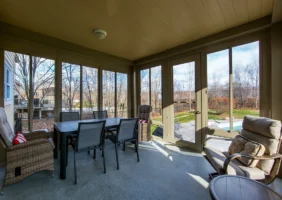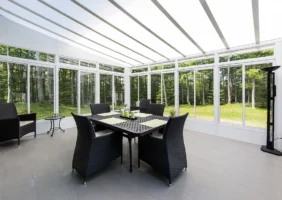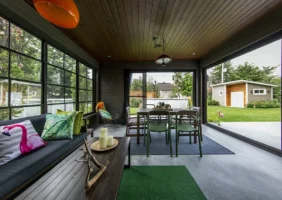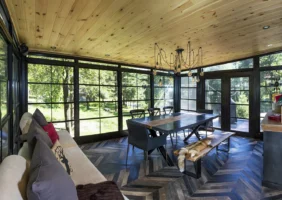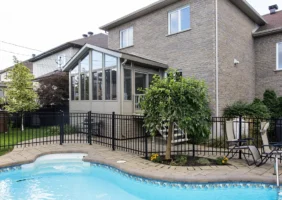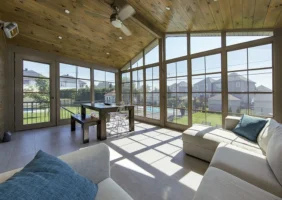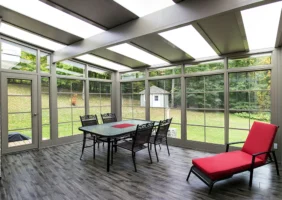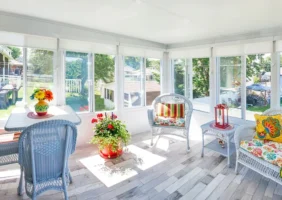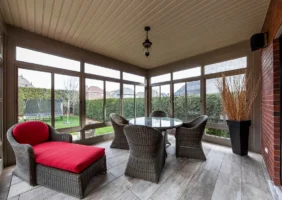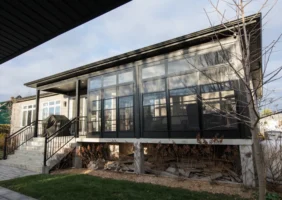KABIS PROJECT
KABIS PROJECT
$47 000
Ste-Julie
2012
19′ x 12′
Beautiful Four-Season Solarium for Relaxation and Reading Under the Sun All Year Long
We created an extension to the house with a custom four-season solarium in Sainte-Julie. This space serves as a relaxation, reading, and resting area, nestled among the trees. We kept the patio door between the house and the solarium to create a truly distinct, enclosed room, separate from the noise of the house. It’s a beautifully clean space, harmonious with perfect and timeless symmetry, inviting rest.
Work completed:
- Construction of an insulated floor on screw piles
- Built a custom cathedral-style four-season solarium :
- Shingle roof covering
- Fiberglass structure covered with white PVC
- 2 large fixed windows on the façade with 2 crank windows on each side
- 2 six-foot patio doors (one on each side)
- Double-glazed glass half-walls on the façade
- Insulated panels on the sides to place the convectors
- Double-glazed transom windows
- All windows are double-glazed, thermos, LowE, Argon, Energy Star certified, and include screens
- Ceiling, beam, and house wall finished with gypsum, jointing, and paint
- Wood flooring
- Electrical work and heating
Questions?
"*" indicates required fields


