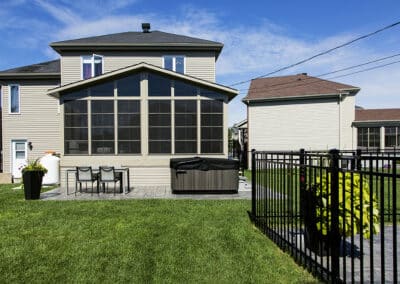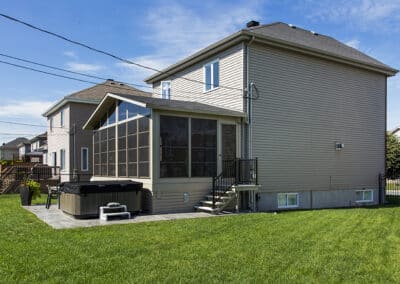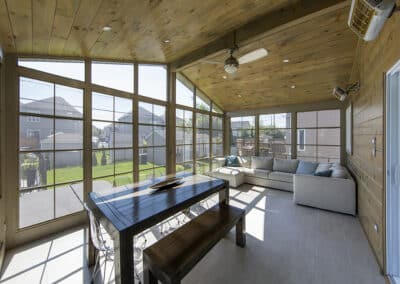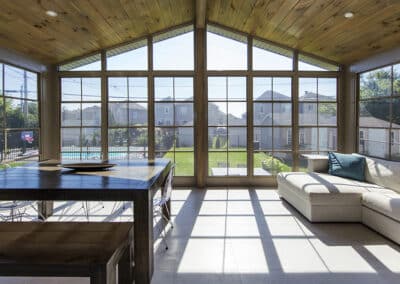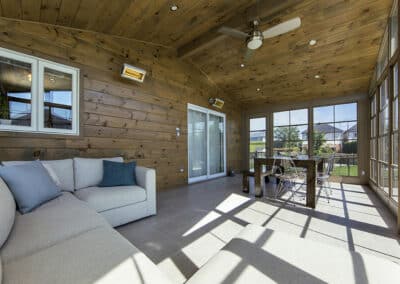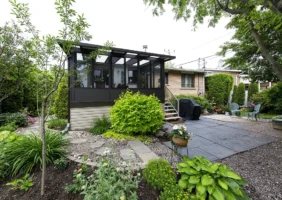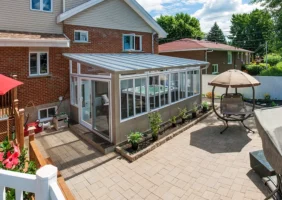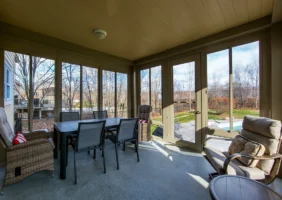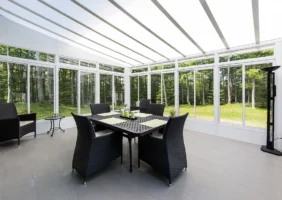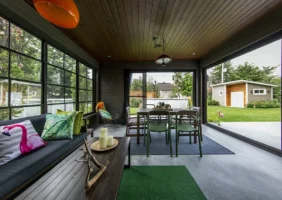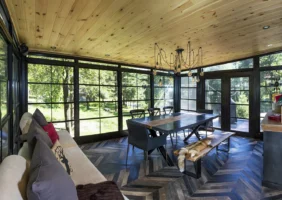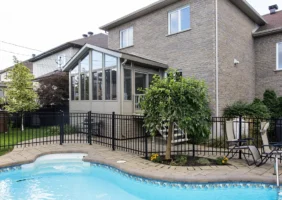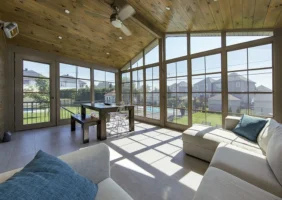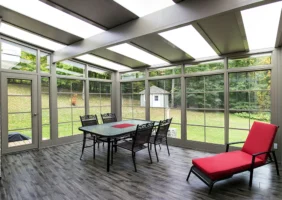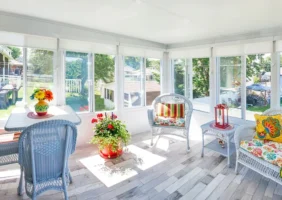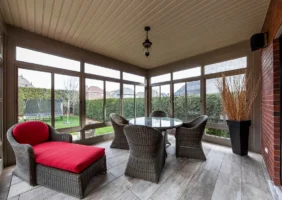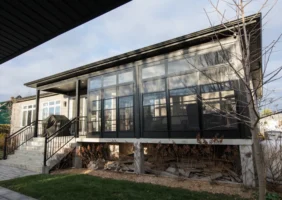LAPOSTA PROJECT
LAPOSTA PROJECT
$36 000
La Prairie
2017
20′ x 12′
A beautiful, cozy 3-season cathedral sunroom.
We created a spacious area to fit a summer dining room and a lounge space to relax in the sun while being protected from mosquitoes!
Work completed:
- Construction of an insulated base on screw piles
- Installation of the custom-made solarium
- Clay-colored aluminum structure
- 4″ thick roof with shingle exterior finish
- Vinyl double-hung windows allowing 75% ventilation
- Single door leading to a 3′ x 3′ aluminum balcony
- Ceiling and house wall covered with wooden slats
- Wood-clad beam
- Vinyl flooring with wood-like finish
- Construction of skirting with a storage door
Questions?
"*" indicates required fields


