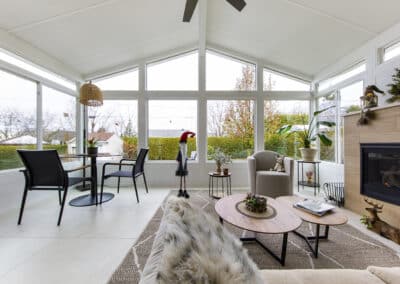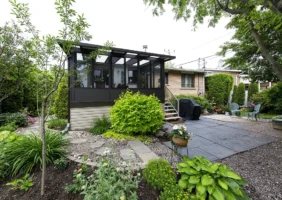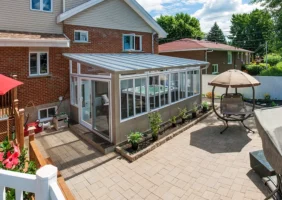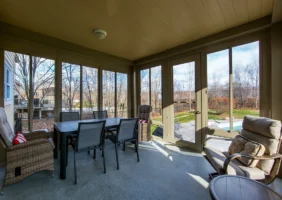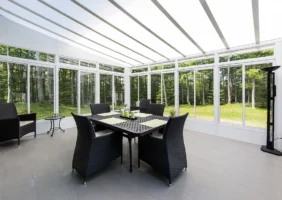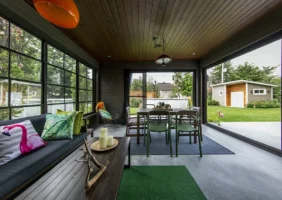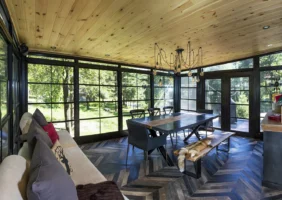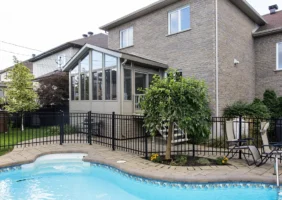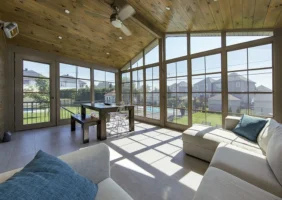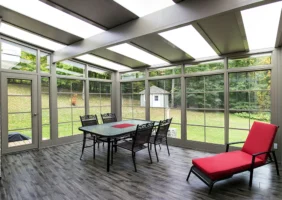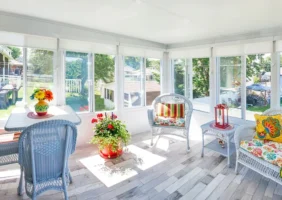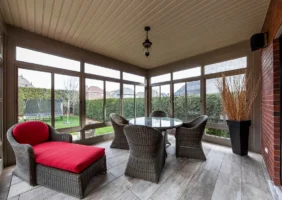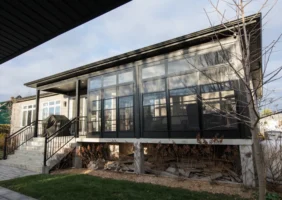BEDARD PROJECT
BEDARD PROJECT
$72 000
Saint-Bruno
2022
17' x 12'
A very nice turnkey project has been completed for the Bédard family. A lounge area and a dining area in the same bright room. The cathedral roof creates an effect of high!
Project details:
- Screw piles installed by Technopieux
- Sunroom and its installation:
- PVC-coated fiberglass structure
- Double glass windows, thermos, Energy Star
- A section of solid wall to accommodate a gas fireplace, wood look ceramic finish
- Glass half-wall and insulated panel half-wall
- Cathedral roof with 10″ R42 insulation
- Removal of the existing patio door and framing work
- Ceramic covering floor
- Electrical work and heating
- Covering of the base with vinyl
- 6’x3’ composite balcony
Questions?
"*" indicates required fields






