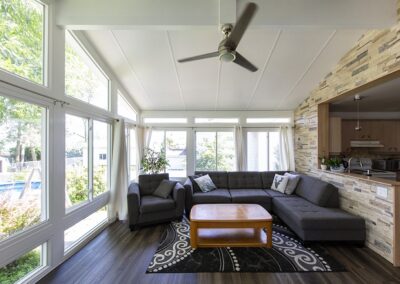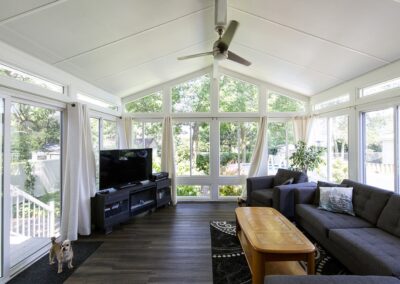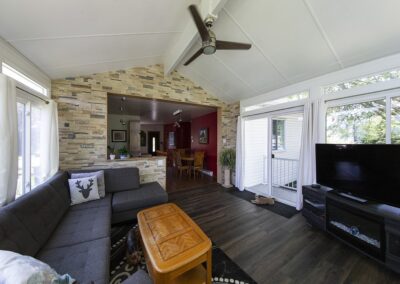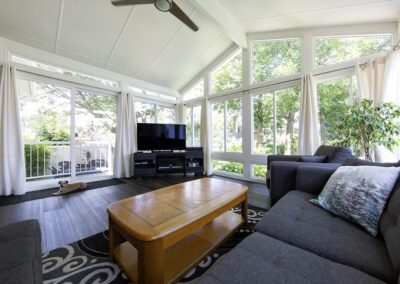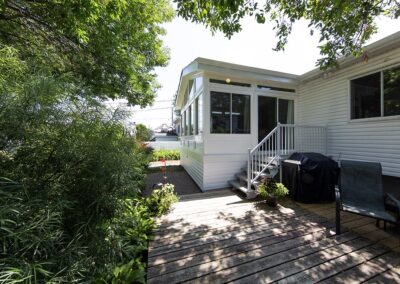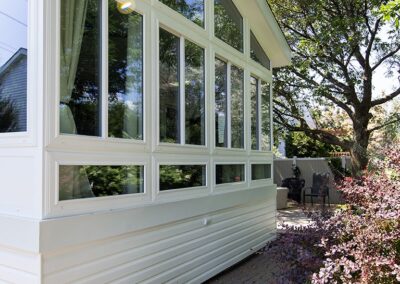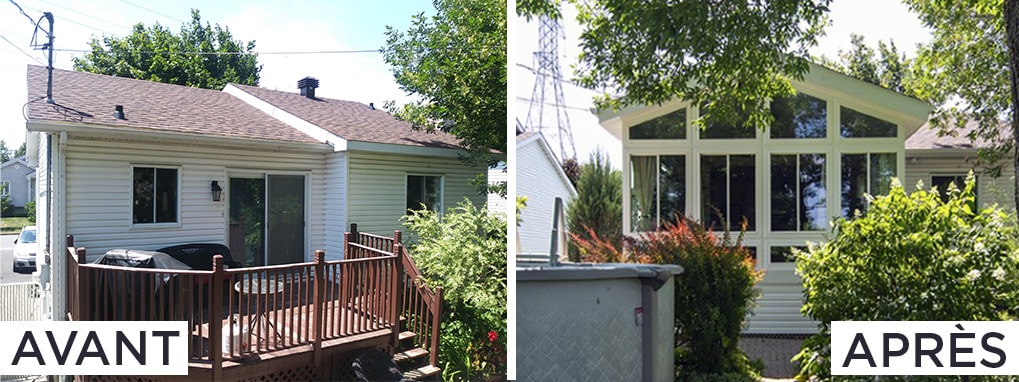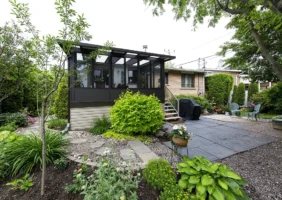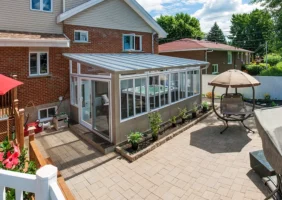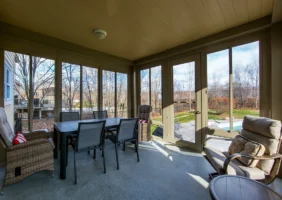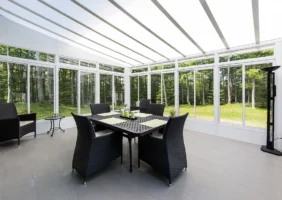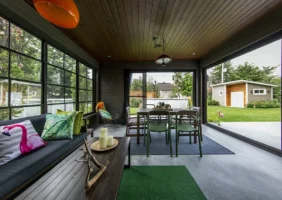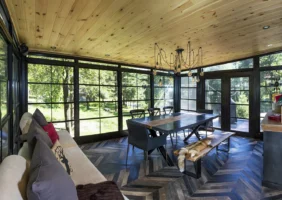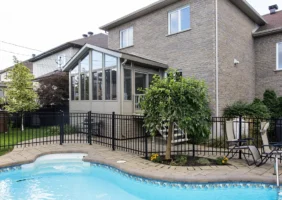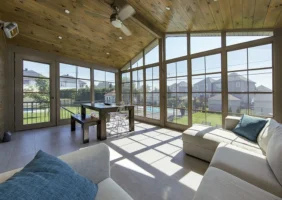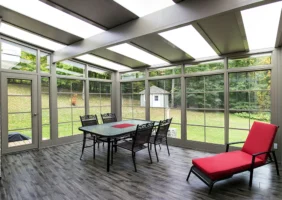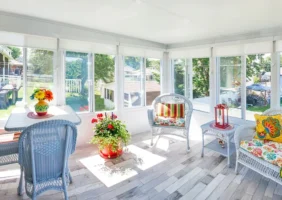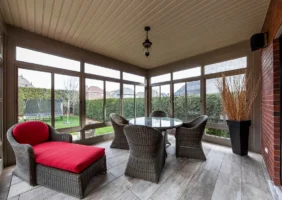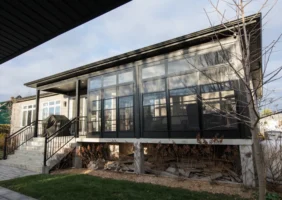CHAMPAGNE PROJECT
CHAMPAGNE PROJECT
$68 000
Ste-Catherine
2018
16′ x 14′
Beautiful four-season extension.
We opened up the wall of the house to create an open-concept flow with the rest of the home. We removed the patio door leading into the dining room, as well as the window that opened into the kitchen.
Work completed:
- Removed the original wooden deck
- Constructed an insulated floor (R32) on screw piles
- Built a custom four-season solarium:
- Double-glazed windows, thermos, LowE, Argon, Energy Star certified. All windows are sliding, including screens.
- 6′ patio door
- Glass half-wall
- Insulated roof (R42) with vinyl interior finish and shingle exterior finish
- Roof modification to accommodate a cathedral ceiling
- Opened up a 12′ section of the wall, finished with stone imitation on the home’s wa
- Vinyl skirt
- Vinyl flooring
- Electricity and heating
- Aluminum deck and stairs to exit the solarium (42″ x 42″)
- Connected the house’s gutters with those of the solarium
Questions?
"*" indicates required fields



